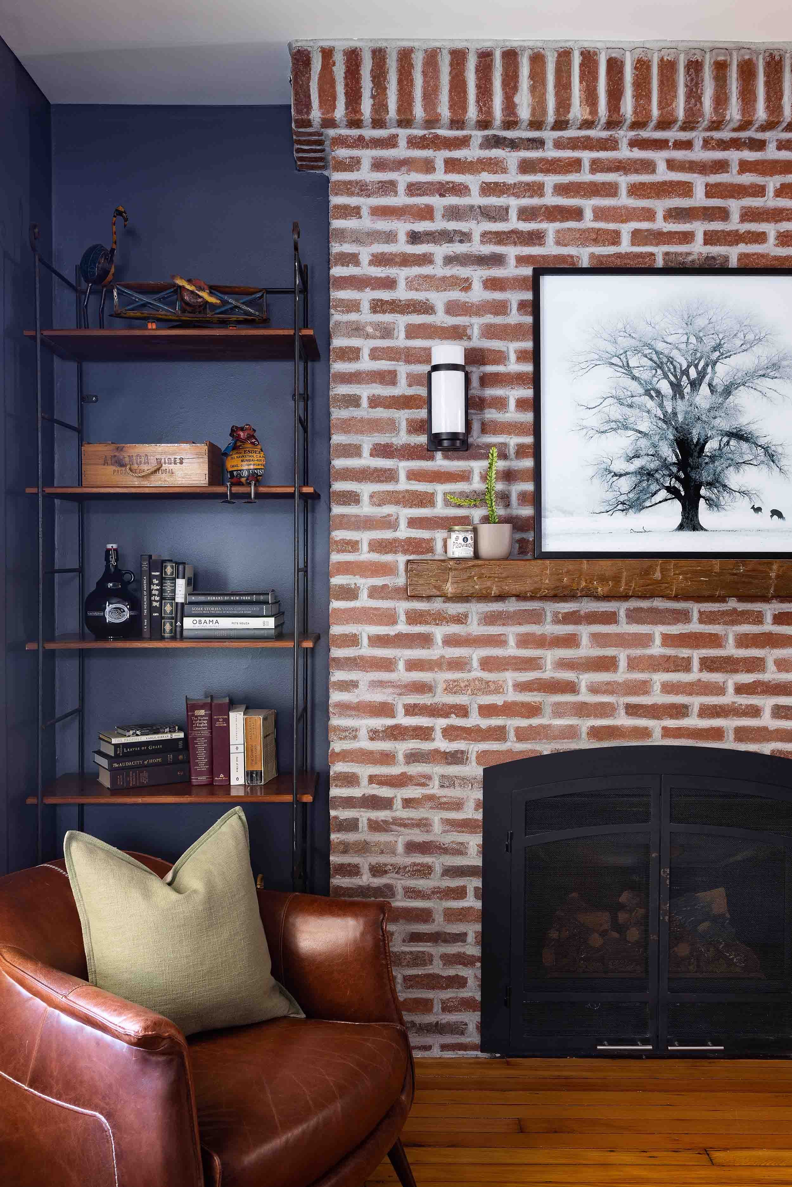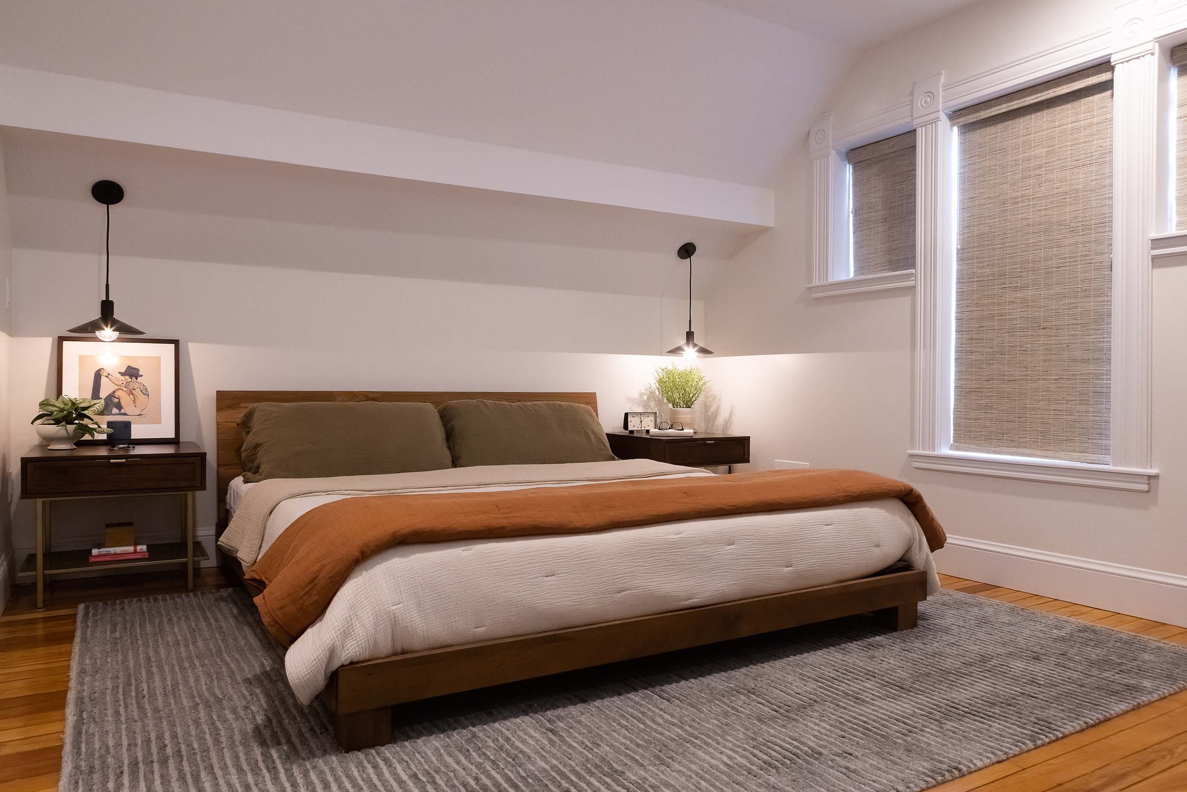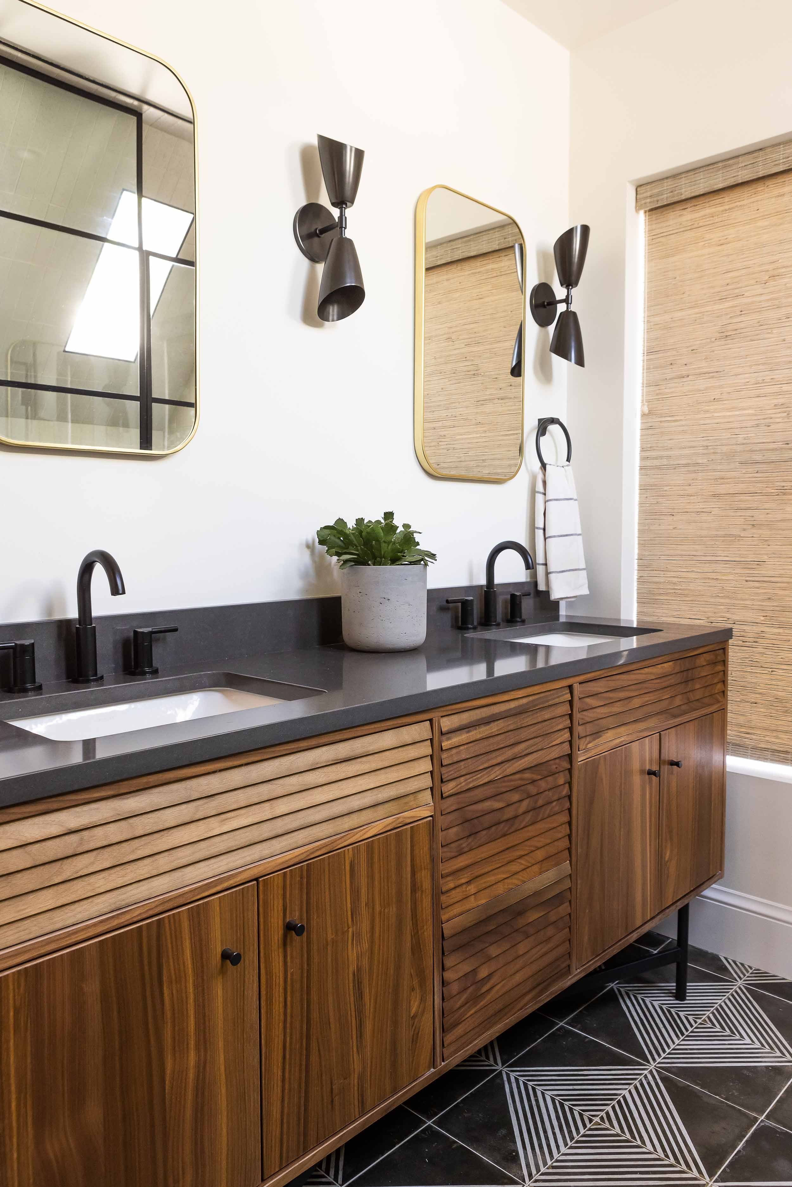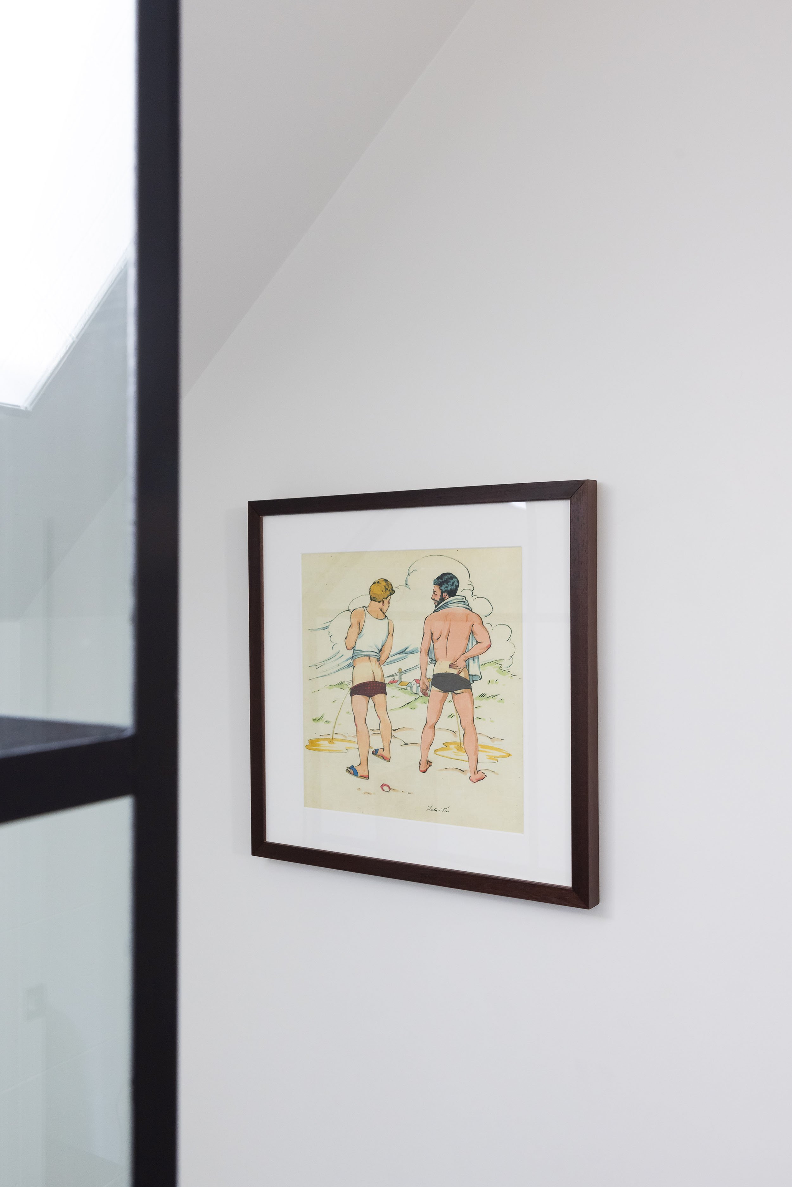
SUNNYSIDE, VICTORIAN
This 1901 Victorian home was strategically reimagined for a determined client whose design goals centered on maximizing space while creating a mid-century modern aesthetic that seamlessly blended with early century charm. To open up the first floor layout, we eliminated walls and created more flexible use of the area. The kitchen was fully updated, storage was added by carving out a large pantry in the mud/laundry room, and the powder room was redone to include playful alien-inspired Toile De Jouy wallpaper. We added a primary suite with a shower skylight to visually expand the height of the enclosure, and built a bathroom for the office/guest room.
Location
Sunnyside, Denver, CO
Project Type
Renovation
Project Scope
Interior architecture, fixed finishes, styling
Status
Complete, 2022
Contractor
Brendan Burke
Photographer
Eleanor Williamson











